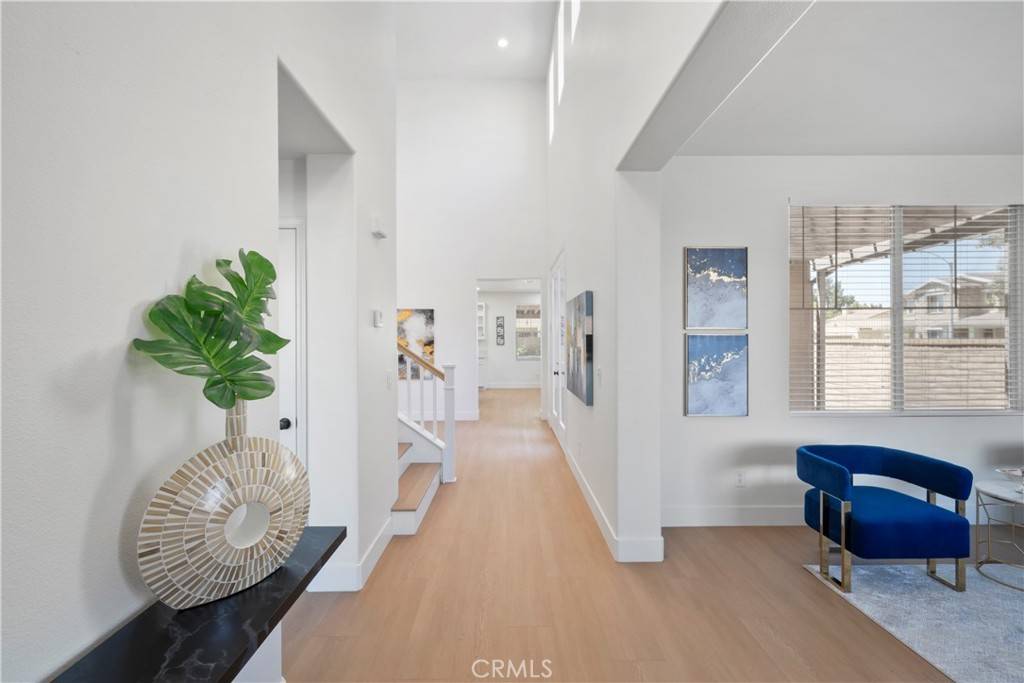32035 Old Country CT Winchester, CA 92596
5 Beds
5 Baths
3,108 SqFt
UPDATED:
Key Details
Property Type Single Family Home
Sub Type Single Family Residence
Listing Status Active
Purchase Type For Sale
Square Footage 3,108 sqft
Price per Sqft $255
MLS Listing ID IG25146892
Bedrooms 5
Full Baths 4
Half Baths 1
Condo Fees $50
Construction Status Turnkey
HOA Fees $50/mo
HOA Y/N Yes
Year Built 2006
Lot Size 10,018 Sqft
Property Sub-Type Single Family Residence
Property Description
Located near schools, parks, and shopping, this turn-key home blends comfort, style, and convenience; perfect as a forever home.
Location
State CA
County Riverside
Area Srcar - Southwest Riverside County
Zoning SP ZONE
Rooms
Main Level Bedrooms 1
Interior
Interior Features Ceiling Fan(s), Pantry, Tandem, Unfurnished, Bedroom on Main Level, Primary Suite, Walk-In Closet(s)
Heating Central
Cooling Central Air
Flooring Vinyl
Fireplaces Type Family Room, Living Room
Fireplace Yes
Appliance 6 Burner Stove, Dishwasher, Electric Oven, Disposal, Microwave
Laundry Laundry Room
Exterior
Parking Features Driveway, Garage, Garage Door Opener
Garage Spaces 4.0
Garage Description 4.0
Pool None
Community Features Park, Sidewalks
Utilities Available Electricity Connected, Sewer Connected, Water Connected
Amenities Available Picnic Area, Playground
View Y/N No
View None
Accessibility None
Porch Concrete
Total Parking Spaces 4
Private Pool No
Building
Lot Description 0-1 Unit/Acre
Dwelling Type House
Story 2
Entry Level Two
Foundation Slab
Sewer Public Sewer
Water Public
Architectural Style Mediterranean, Traditional
Level or Stories Two
New Construction No
Construction Status Turnkey
Schools
High Schools Chaparral
School District Temecula Unified
Others
HOA Name Morningstar Ranch Two Community Association
Senior Community No
Tax ID 476100030
Acceptable Financing Cash, Conventional, FHA, Freddie Mac, Government Loan, VA Loan
Listing Terms Cash, Conventional, FHA, Freddie Mac, Government Loan, VA Loan
Special Listing Condition Standard






